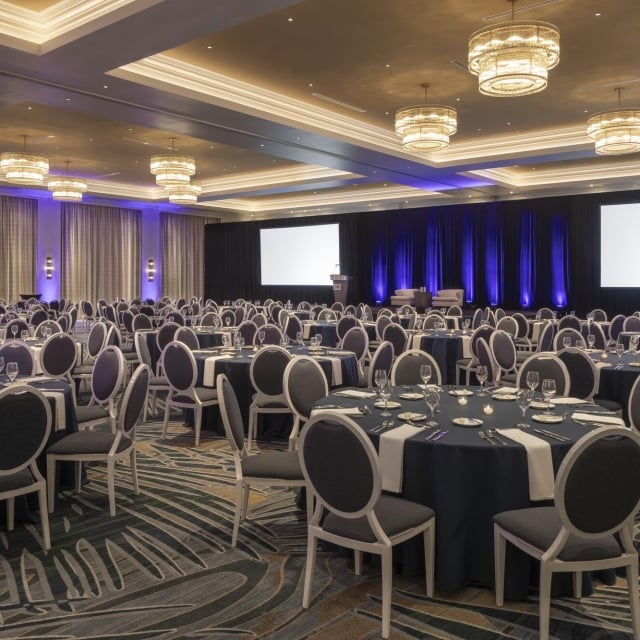
-
7,400 ft2
-
420 Capacity
-
Gulf Views
Soaring ceilings, abundant natural light, and panoramic Gulf views create an inspiring backdrop in The Royal Ballroom.
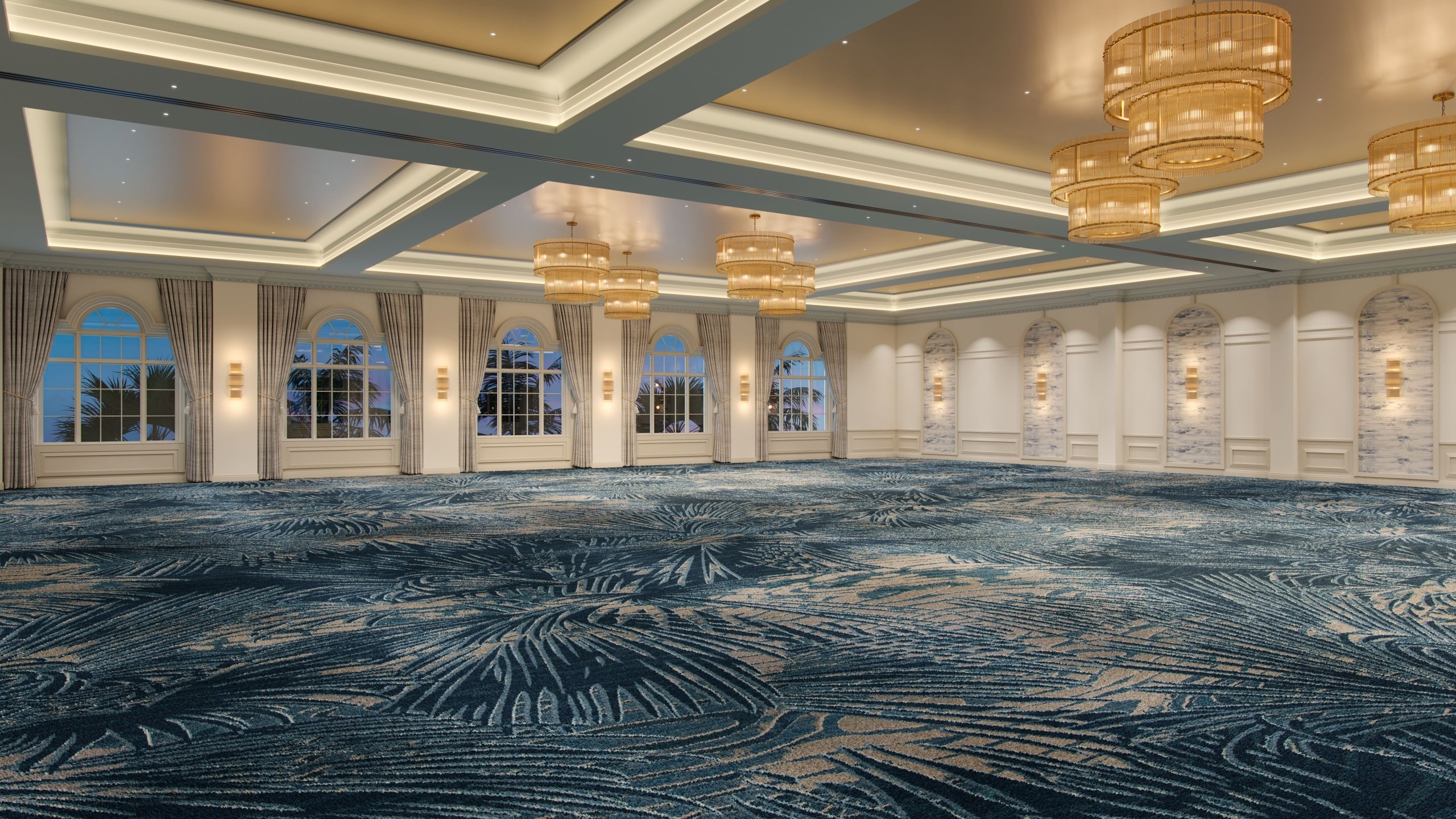
Soaring ceilings, abundant natural light, and panoramic Gulf views create an inspiring backdrop in The Royal Ballroom. This 7,400-square-foot venue is ideal for corporate meetings, large conferences, and executive events, hosting up to 420 attendees with options for plated or buffet dining, or theater-style seating. The adjacent marble foyer offers a sophisticated space for receptions and networking.
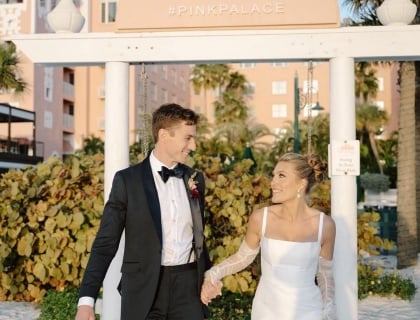
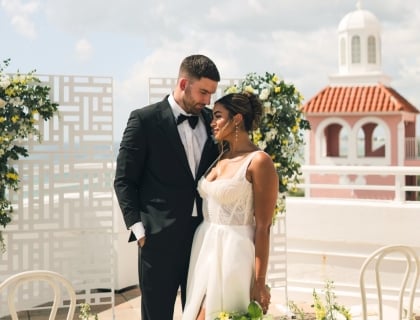
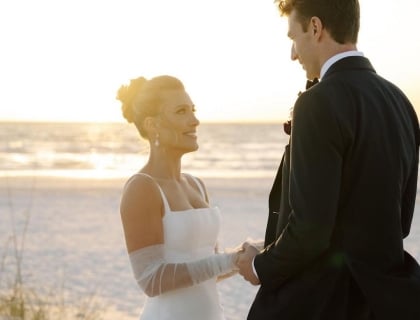
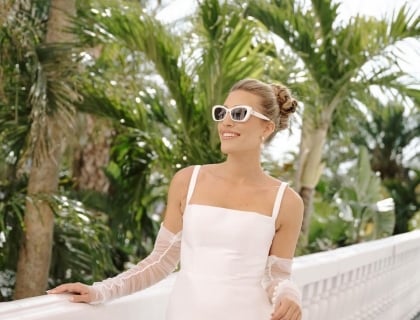
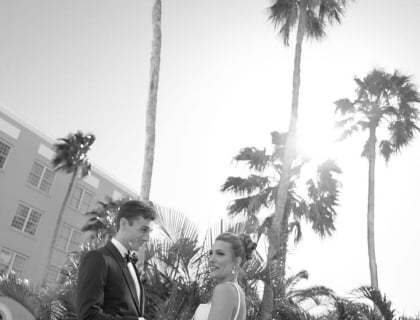
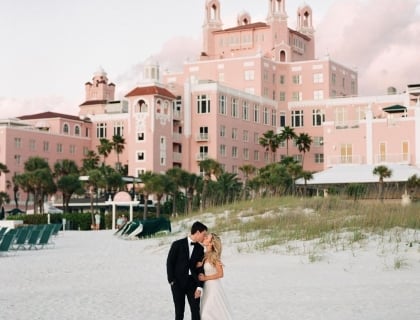
With our legendary onsite amenities and services, the only limit to your event is your imagination.
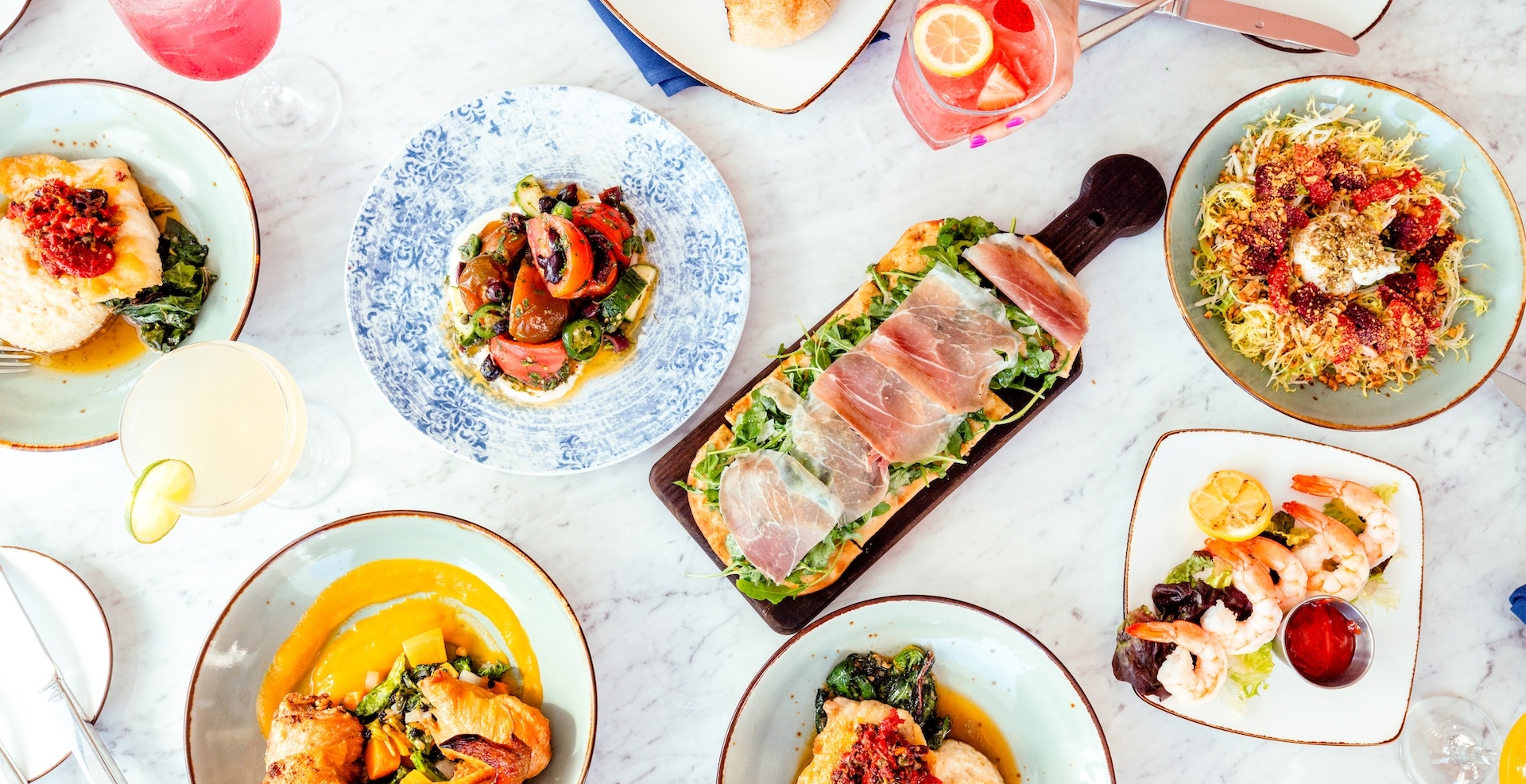
From tasting and planning sessions to rehearsal dinners, five-course celebratory meals, and farewell brunches, Don CeSar’s customized catering and creative menus reflect our award-winning chefs’ respect for the local food culture.
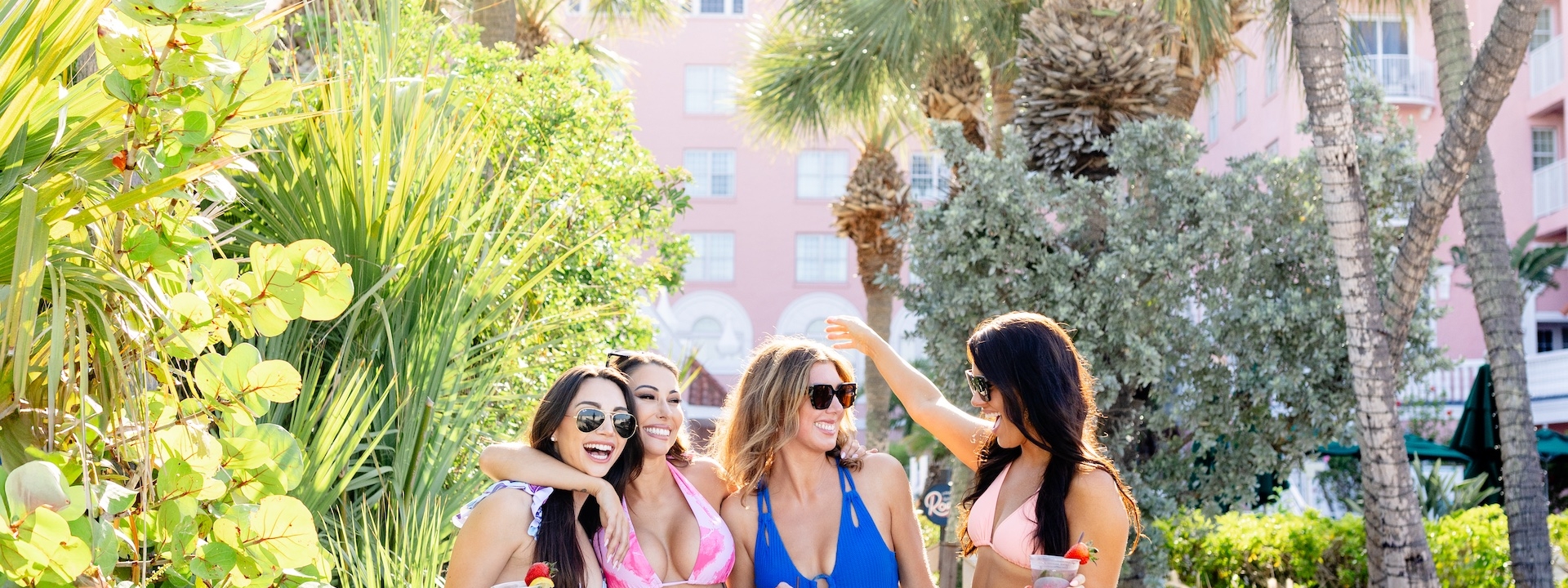
Our Pink Palace has long been a beacon of luxury and elegance. Because we understand the significance of preserving your cherished memories at our renowned resort, we’ve crafted these comprehensive photography guidelines.

Soaring ceilings, abundant natural light, and panoramic Gulf views create an inspiring backdrop in The Royal Ballroom.

Gracious elegance with soaring 15-foot vaulted ceilings and stunning seaside views.
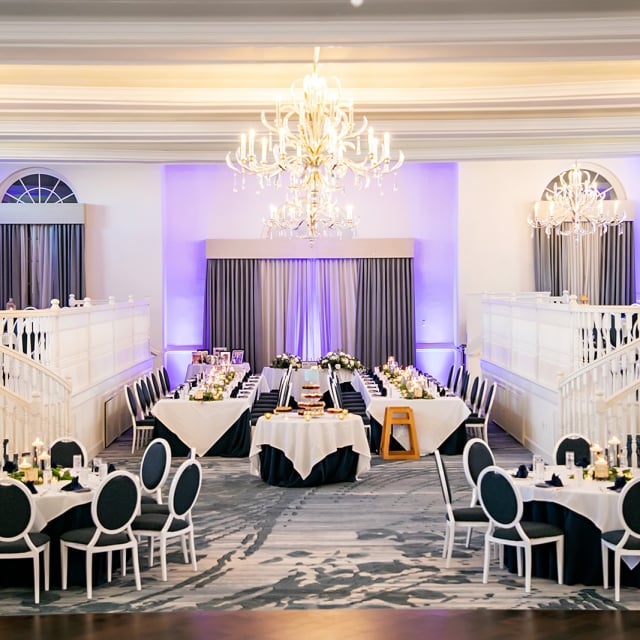
Grandeur and gorgeous Gulf views set the stage for an unforgettable celebration.
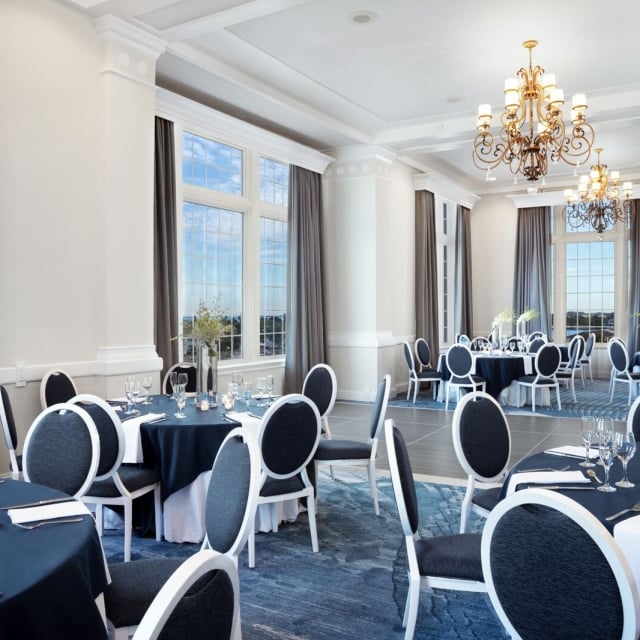
Showcasing glittering views of downtown St. Petersburg and Boca Ciega Bay.
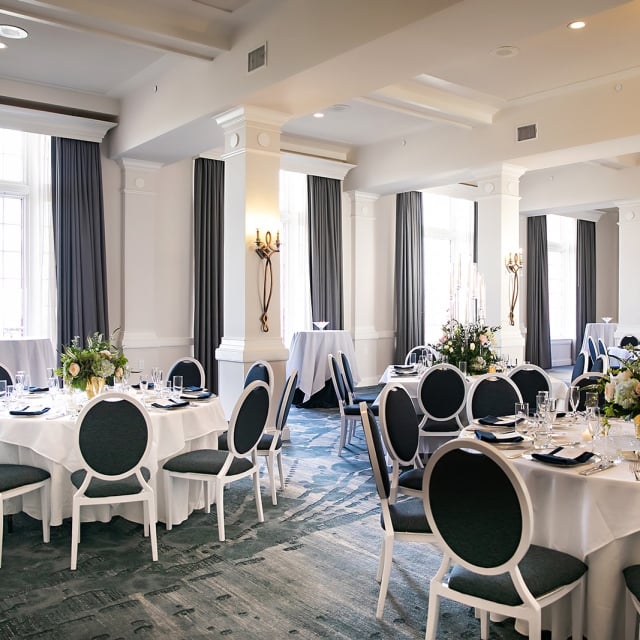
An intimate space with floor-to-ceiling windows and breathtaking bay and city views.
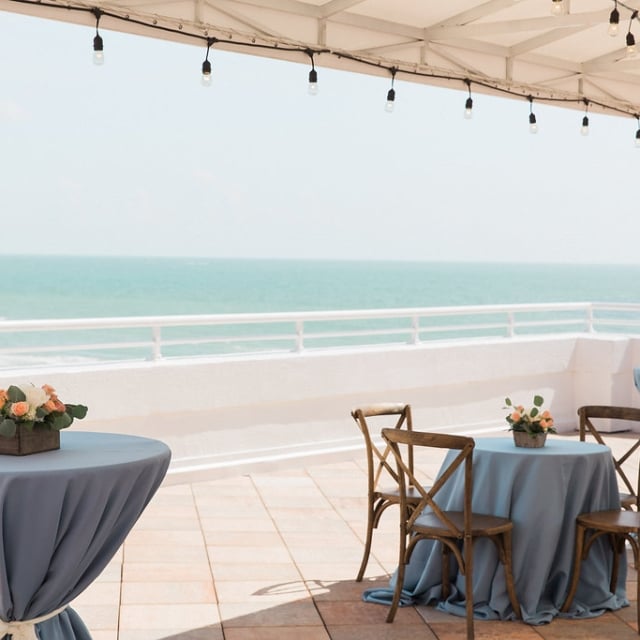
A mirror image of the South Terrace & Veranda with beautiful Gulf of Mexico views.

A spectacular and dramatic location with the Pink Palace® framing your celebration.